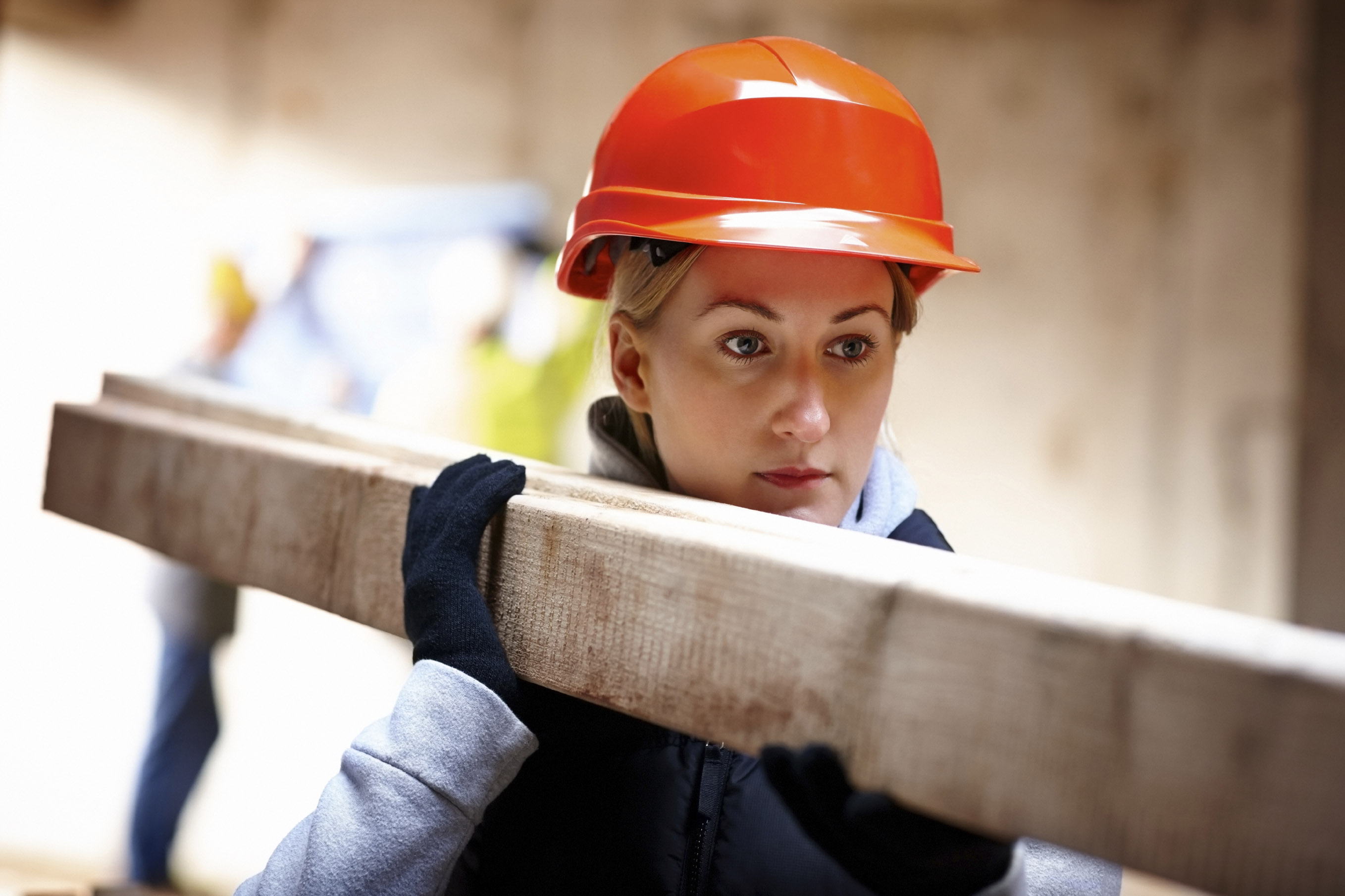
While it may seem counterintuitive to insulate an attic for warmth and then install vents that allow outside air in, ventilating your attic is key to reducing moisture, avoiding mold and preventing the formation of ice dams.
Vented attics help mitigate moisture
In the winter, air flowing through the attic will help to keep the area above your insulation cool. This prevents ice dams which can form when heat from the interior migrates through the insulation, melting snow that has collected on the roof. The resulting water can freeze, build up and expand under the shingles where it can cause leaks. Moisture from the house can also condense on attic insulation.
Wet insulation is less effective and can lose up to 1/3 of its R-value. Having a dry attic can result in lower heating costs over the winter months and lower cooling costs in the hot, summer months.
Condensing moisture on roof sheathing can result in edge swell (ridging) in the roof sheathing panels or lead to the growth of mold and mildew; a problem which can be avoided with proper ventilation.
Prevent damage to shingles
In the summer, well-ventilated attics help to remove hot air and moisture from the home. Attics are ventilated actively with an attic fan or passively utilizing a combination of vents on the soffits and gable and natural air flow. Ineffective ventilation can void the roof shingle manufacturer’s warranty. This intense heat can also transfer to the building interior which will increase summer cooling costs.
Adequate ventilation of the attic works by allowing air to be drawn in through soffit vents and exhausted through ridge vents. The peak is the hottest area in an attic and the best place to exhaust that hot air. Building codes require ventilation of the attic at a ratio between 1:150 and 1:600 with the most common being 1:300. Consult your local building codes for specifications or follow your design professional’s specifications.
Attics in more complex roof designs (like those in hip roofs, cathedral designs, multiple dormers, trey ceilings and around skylights) should all be ventilated and may even require attic fans to encourage air flow. If attic fans are used, a thermostat along with a humidistat can monitor temperature and moisture levels so that the attic fans get turned on only when required. For even better energy consumption, opt for solar-powered attic fans.
Cool-roof or a double-sheathed roof designs
Locating ductwork or other mechanical systems in attic spaces is another trend common in the south and where slab-on-grade construction means ducts must be in the attic. As ductwork is generally only insulated to a rating of R-6 and is often leaky, energy losses will be higher. Always ensure the ducts are sealed well, insulated as much as possible, and run in straight lines with a minimum of bends wherever possible. Having a radiant barrier roof sheathing is an efficient way to keep attic temperatures cooler in hot climates. Having a large pressure and temperature difference between the attic and the conditioned rooms below will only add to energy loss through the ductwork.
If not applied properly insulation on the underside of panels can lead to ridging (swelling of the edges of the wood panels) and may void sheathing and shingle warranties. When moisture cannot escape and is trapped, swelling of the roof sheathing can result in buckling, mold, mildew and ultimately in a reduction of structural integrity.
From the APA TT-111: “The use of insulation materials that inhibit the drying of wood structural panel wood sheathing, such as some direct applied insulation on the underside of the sheathing, could lead to structural panel performance issues such as buckling and other moisture-induced problems. When such insulation materials are used in combination with an impenetrable layer on top of the roof sheathing, such as some adhered shingle underlayment materials, the risk of moisture problems due to reduced drying potential of the system will increase substantially. This could lead to potential long-term accumulation of moisture in the roof system resulting in costly and potentially hazardous structural deterioration as well as possible health risks.”
Ken Joliffe from Norbord suggests that one solution is to install a: “vented area underneath the shingled deck when under-sheathing foam insulation is utilized—basically a cool-roof or a double-sheathed roof with an air space allowing air to flow from soffit vents to ridge vents under the shingled sheathing.”
The quality of a finished roof system is a combination of quality materials, design, and attention to installation details. Ventilation is a critical factor in ensuring that moisture and hot summer air issues are addressed correctly. This will help to preserve the structural integrity of your roof system, reduce energy costs in the warm summer months, improve the effectiveness of your insulation in the winter months and prevent the formation of ice dams.
