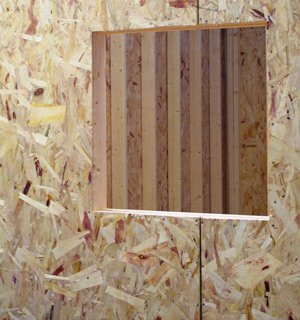Windstorm OSB wall sheathing meets SSTD ICC 600
How a House is Developed to Resist Uplift and Shear
If your structure or location does not allow the use of prescriptive methods, only a licensed professional designer, such as an architect or professional engineer, has the training to calculate uplift and shear-resistance requirements for a wood-framed home. Designing requires calculations using variables such as wall height, wall length, roof slope, wind-speed, and local municipal building codes.
West Fraser OSB panels are certified by the APA – The Engineered Wood Association
For wood framed structures the IRC requires that one of the following be used:
- American Forest and Paper Association – AF&PA Wood Frame Construction Manual for One and Two-Family Dwellings (WFCM)
Download the Wood Frame Construction Manual High Wind Guides90 mph | 100 mph | 110 mph | 120 mph | 130 mph - ICC 600
- Southern Building Code Congress International Standards for Hurricane Resistant Residential Construction (SSTD 10-99)
- Minimum Design Loads for Buildings and Other Structures (ASCE-7)
Once uplift and shear values have been determined, the licensed professional designer will detail the method of transferring these forces, or loads, to the foundation, ensuring the home’s integrity.
How to build with Windstorm Wall Sheathing
Prevent Buckling with Proper Spacing
Engineered Resources & Testing Results
Innovation Research Lab Shear and Tensile Test
We asked the Innovation Research Lab to conduct full-scale performance testing of walls sheathed with Windstorm OSB panels. The results for uplift tests showed a safety factor of 3.9, while the shear wall test results showed excellent agreement with published values and were consistent with ICC 600, formally SSTD 10-99.
TN E510 Report
The APA has published a technical report showing details for floor-to-floor connections as well as raised floor and two-story applications.
H335 Report
The APA has published and excellent report H335 called the “Wood Structural Panel Sheathing or Siding, Used To Resist Combined Shear And Uplift”. This 8 page report takes the information and tables from several code documents and puts them into an easy, single report.
SR-101B Report
Design for Combined Shear and Uplift from Wind
PR-N133 Product Report
This is a product report by the APA (PR-N133) “West Fraser TallWall/Windstorm Rated Sheathing for Use with IRC Energy-Heel Trusses” for using Windstorm and/or TallWall from West Fraser with Raised Heel/Energy Trusses.
The above documents are available for download from the APA Publications section.

Sheath around openings for added strength, less waste and air leakage
Add Strength Around Window and Door Openings
Cutting Windstorm around window and door openings instead of cutting and piecing parts together adds strength to the wall. This method not only adds strength but reduces the number of joints that allow air leakage. The walls are completed faster with less waste and less labor. See or download the APA “Full-Scale House Test Project report Form No 3D007” in the APA Publications page.
Great Information
If Stucco is the exterior finish siding please refer to the APA (The Engineered Wood Assoc) Q370 for structural sheathing thickness and grade recommendations. You should also refer to applicable local building codes for proper stucco installation over OSB or plywood sheathing.
“Wood Moisture Content and The Importance of Drying in Wood Building Systems”. This APA Technical Topics TT-111B is a great read for Builders, Designers, Engineers, and other end users. It has a lot of information that will help design and build better structures. Visit the Resources section under APA Documents for details.
Resources
Visit the resources page for more information on product documents, forest certification, APA publications, seminars & trade shows.
