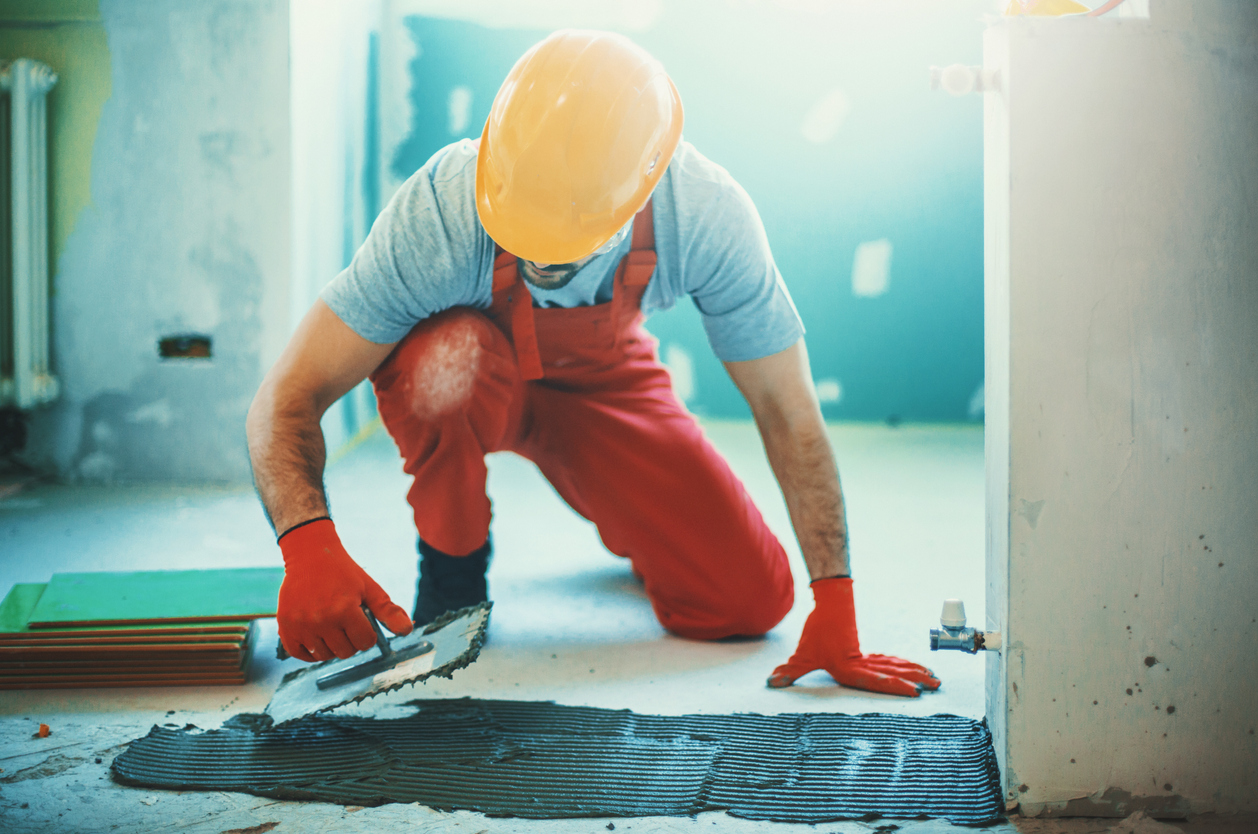
OSB panels provide an excellent base for many types of finished flooring including ceramic tiles. Careful attention must be paid to the construction and preparation of the subfloor in order to avoid costly callbacks. Planning and patience will ensure you install the quality of finished flooring you are looking for. Always follow the manufacturer’s installation instructions and/or the Tile Association’s recommendations.
Ceramic tiling can be installed onto 23/32” OSB subflooring panels where the panels are supported by 16” o.c. joist spacing. Manufacturers generally recommend that the deflection of the subfloor system be limited to no more than span/360 under total load. The joist depth, spacing and deflection may vary depending on what type of product is being used and the loads the system will be required to carry, so always check with your tile manufacturer and design professional prior to installing your subfloor system. A designer will take all the factors that affect the dead and live loads into consideration to establish what the floor system requirements are.
When installing the OSB subflooring system, check that the joists are square and level. Align the panel’s strength axis perpendicular to the floor joists to provide optimum rigidity to the flooring system and to minimize the possibility of cracked tiling.
Ensure that the OSB panels are adequately spaced with the required 1/8” spacing at panel ends. This gap allows for expansion due to changes in moisture conditions and can prevent buckling and uneven floors.
Inspect the OSB subflooring panels prior to installation of the ceramic tiles. Ensure that the subflooring is correctly fastened to the joists and that the fasteners are not overdriven. There should be no fasteners sticking up above the OSB subflooring surface. Sand any uneven areas that may cause issues. Ensure that an adequate vapor barrier and proper ventilation have been installed in crawl spaces to forestall any moisture issues.
To ensure the longevity of your ceramic tile flooring, it’s important that the subflooring system be as rigid as possible. This can be accomplished with the use of thicker subflooring panels, cross bracing and underlayment with a closer fastener pattern. Applying adhesive to the joists and a small bead in the groove (a PL400 sub-floor adhesive is the best choice) will also help to improve the rigidity of the subflooring system. Apply glue on only 2 panels ahead of the installation to avoid the glue setting before you are ready.
To prevent your ceramic tiles from cracking, do not apply any weight to the floor until all mortar has properly dried. Tiling should be one of the last tasks completed on the building site to prevent chipping and cracking.
Remember it’s the entire floor system that supports your tile and not just the OSB.
