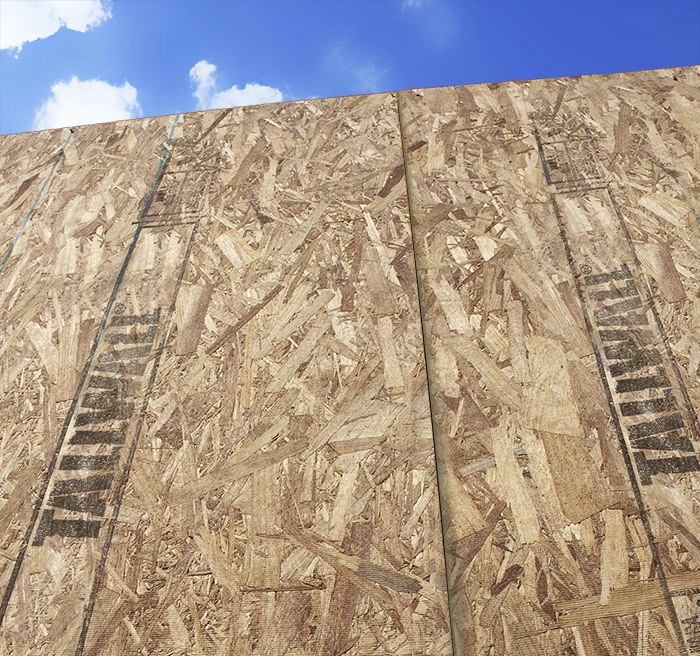
Question
“Can I install my longer OSB Wall sheathing panels vertically? My engineer won’t let me install my OSB sheathing vertically and wants 4×8 panels installed horizontally,” – Gerry
Answer
Using wood structural sheathing vertically on a wall is accepted practice in the building codes. The confusion occurs when we think of the deflection requirements for roofs, walls and floors and what is required for each. Roof and floors require greater deflection values and that is why the panel are laid across joists or trusses with the strength axis perpendicular to the framing. With walls, however, it’s seldom deflection between the studs which controls the design, it’s shear values that are more important.
Because longer structural wood panels vertically installed meet the shear requirements, they meet code. When you use 4×8 sheathing horizontally and there are shear requirements, the horizontal seams need to be blocked at every joint because the shear must be resisted by the nailing around the perimeter of each individual sheet including the blocking. If the horizontal joints are not blocked the shear resistance of the sheathing/wall is reduced. Using our longer-length panels vertically, all panel edges are already on a stud or plate and therefore no blocking is necessary and will have the same shear resistance as the blocked horizontal sheathing.
Installed vertically long panels can reduce construction time and less material is needed because no blocking is required.
Consult the APA Wall Construction Guide or our SR101B that shows using longer length OSB for both shear and uplift in high wind market designs.
