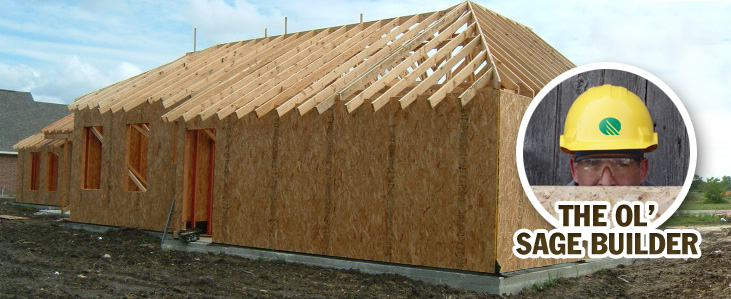
Question
Can wall product Windstorm be run horizontally? What is the nailing pattern?
W McInnis, Fort Walton Beach, Florida
Answer
Thank you for the e-mail and question. The short answer is “no” because horizontal installation on walls defeats the entire purpose and all the savings and benefits of Windstorm and essentially means a 4×8 installation.
Horizontal installation of Windstorm means it would be similar to a 4×8 installation:
- You need to install blocking at the horizontal joints
- The panels are 4′ wide and two horizontal panels would not reach the top of the top plate (Windstorm lengths match wall heights i.e. with 8′ ceilings the wall height is 97 1/8″, 9′ ceiling wall heights are 109 1/8″ etc. )
- With sheathing not reaching the top of the top plate it does not provide the opportunity for a continuous load path and installing metal stud to plate connectors would be necessary.
- Horizontal installation means gaps in the sheathing and the opportunity for air leakage (something that vertical Windstorm reduces dramatically).
- Windstorm longer panel lengths installed horizontally do not match 16″ o.c. or 24″ o.c. stud spacing, and would require trimming each panel to match the stud spacing.
Windstorm needs to be installed vertically and fastened using prescriptive or a design professional’s specifications to take full advantage of the benefits. The fastener schedule depends on many factors including the structure’s size and shape, number of floors, roof pitch, geographic location, exposure rating, and area wind speeds etc. A design professional such as architect or engineer can determine all
these and would establish the required fastener schedule.
