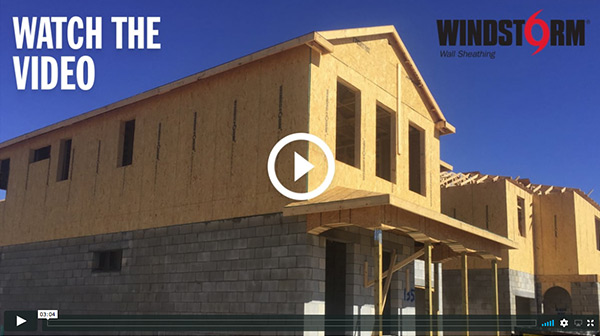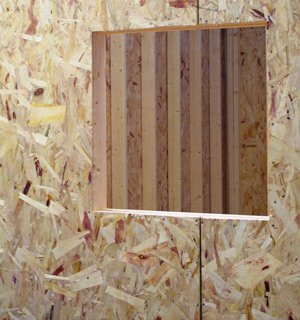- Does Windstorm eliminate all hardware for shear walls and uplift?
- Does Windstorm help with reducing wall air leakage?
- Does cutting Windstorm around windows and doors make the wall stronger?
- Is Windstorm CARB exempt?
- What is special about Windstorm and why does it work?
- Were any independent tests completed?
- Is Windstorm accepted by the building code?
- Why is blocking eliminated?
- Why do I need a Design Professional to provide a fastener schedule?
- Can Windstorm be used with Raised Heel (Energy) Truss Systems?
- What does Exposure 1 rating on the grade stamp mean?
- How much money can I save using Windstorm?
- Where can I buy Windstorm?
Does Windstorm eliminate all hardware for shear walls and uplift?
Windstorm panels can eliminate or reduce stud to plate connectors and floor to floor connector straps. Corner hold downs may still be required. Ask your engineer what hardware can be eliminated in your homes and to provide you with the nailing schedule to meet the uplift and shear code requirements using Windstorm.
Top
Does Windstorm help with reducing wall air leakage?
Windstorm offers an easy, efficient way to eliminate unnecessary horizontal joints altogether, thus significantly reducing wall air leakage. Installed vertically and sized just right to connect top and bottom plates, seams are located directly over studs. Problem solved.
Top
Does cutting Windstorm around windows and doors make the wall stronger?
Cutting Windstorm around window and door openings instead of cutting and piecing parts together adds strength to the wall. This method not only adds strength but reduces the number of joints that allow air leakage. The walls are completed faster with less waste and less labor. See or download the APA Full-Scale House Test Project report Form # 3D007. Available on our website.
Top
Is Windstorm CARB exempt?
Yes, Windstorm is CARB (California Air Resource Board) exempt and does not contain any urea-formaldehyde resins.
Top
What is special about Windstorm and why does it work?
West Fraser’s large continuous press mills can manufacture panels engineered to match wall heights whether slab on grade or raised floor. Windstorm panels are engineered to allow the use of the continuous sheathing methods allowed by building codes. High wind building codes such as SSTD 10-99 and the WFCM call for structural panels to cover from the top of the top plate, to the bottom of the bottom plate, or mid band, to meet combined uplift and shear values. Therefore 8’ walls on a slab require 97 1/8” panels and 9’ walls need 109 1/8” panel, right up to 145 1/8” without joints. Windstorm panels are available in the right sizes and combined with a design professional’s fastener schedule provide the continuous load path required by the codes.
Top
Were any independent tests completed?
Yes, independent testing was completed by the NAHB Research Center and the APA, The Engineered Wood Association, also completed combined shear and uplift testing.
Top
Is Windstorm accepted by the building code?
Windstorm is a structural OSB wall sheathing panel and is accepted by North American building codes including the Florida Building Code.
Top
Why is blocking eliminated?
High wind codes require all horizontal joints to have solid blocking. Windstorm panels are the right lengths to span from the top of the top plate to the bottom of the bottom plate, or mid band with one structural panel – without blocking.
Top
Why do I need a Design Professional to provide a fastener schedule?
In many cases the design, type of structure and the physical location is unique. These differences such as size, shape, wall heights, roof pitch, and wind speeds all need to be taken into consideration when determining the uplift and shear values required to meet specific code requirements. Design professionals can make these necessary calculations and advise you of the correct fastener pattern. Some building codes do provide prescriptive methods and nailing patterns but the shear and uplift values must be calculated to determine the schedule.
Top
Can Windstorm be used with Raised Heel (Energy) Truss Systems?
It’s the right size wall sheathing for raised heel truss system. Tests have been completed at the Innovative Research Lab (formerly the NAHB Research Center) with Windstorm /TallWall structural sheathing and raised heel trusses up to 24” high. These tests proved the two make a great combination to allow full depth insulation to the outside of the top plate while connecting the roof and wall systems. Roof hurricane clips are eliminated in most parts of the country with a design professional’s fastener schedule. Please see the APA’s (The Engineered Wood Association) Product Report PR-N133 for details. Some Energy Codes allow reduced attic insulation in some climate zones with full depth insulation to the outside edge of the top plate.
Top
What does Exposure 1 rating on the grade stamp mean?
Exposure 1 rating means that the panel uses a waterproof resin. It does not mean the panel is waterproof but rather that the panel will withstand normal delays in construction without affecting the structural properties (strength) of the panel. All Windstorm panels carry the APA, The Engineered Wood Association, grade stamp.
Top
How much money can I save using Windstorm?
This will vary by the size, style, location of the home. Here are a number of areas where Windstorm can significantly reduce your costs and construction time.
- No stud to plate connectors to buy or install – Material and labor savings!
- No lumber for blocking to buy and install – Material and labor savings!
- No threaded bolts that connect the wall plates – Material and labor savings!
- No panels to cut and install as filler strips – Labor savings!
- Less waste – Less cutting and less chance of errors means savings!
- Flatter, stronger, stiffer, and straighter walls – Fewer call backs mean savings!
- No blocking and metal straps to get in the way of plumbers, electricians, interior trim installers – Trades work faster and more efficiently!
Top
Where can I buy Windstorm?
Windstorm is available in the Eastern USA from your local building supply dealer. Ask for it by name. If your dealer or design professional requires assistance, have them contact us directly or advise us and we will contact them.
Top




