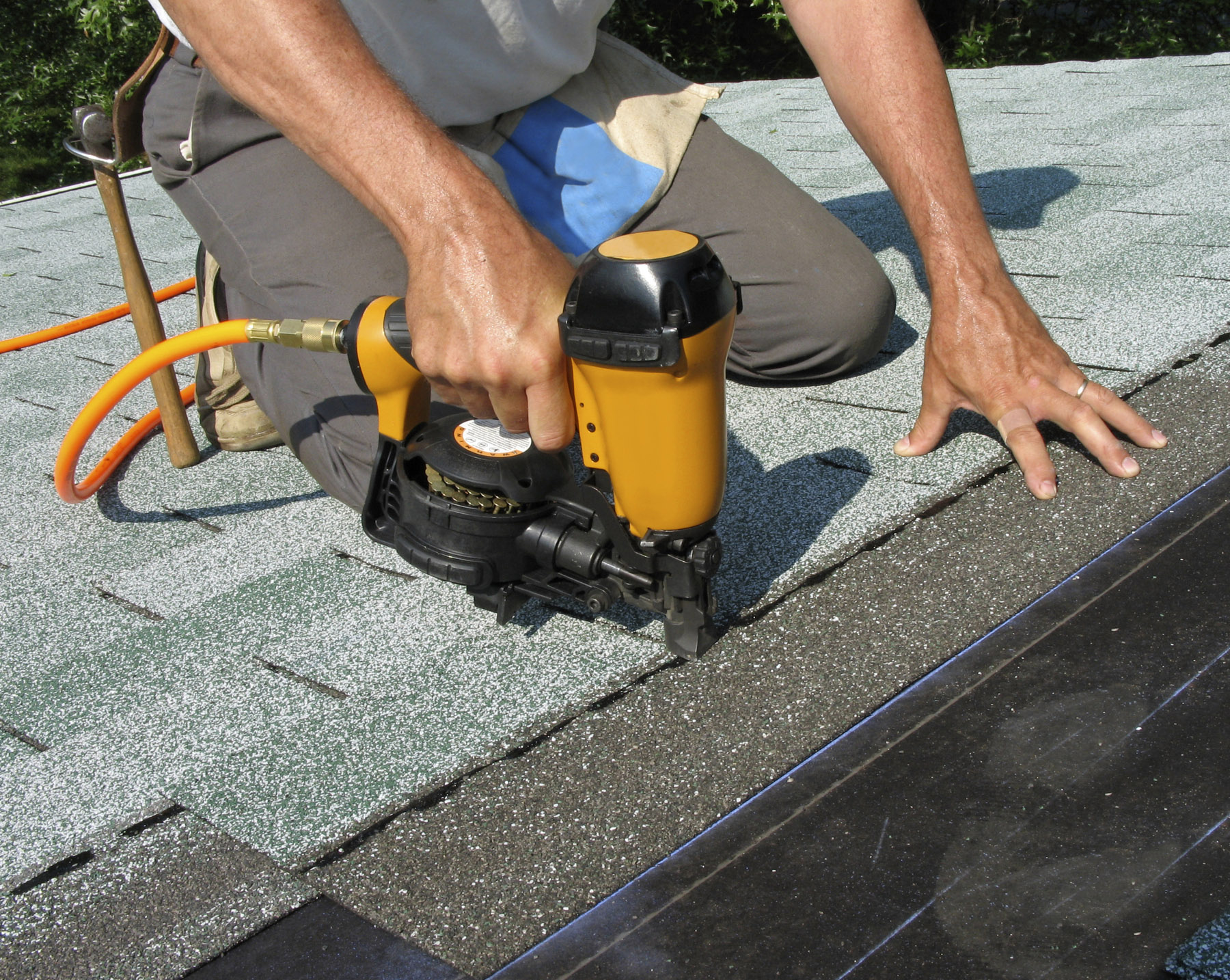
As much as 95% of US roofing starts with wood panel sheathing. This is because it’s easy to work with and provides a sturdy substrate for roofing materials. However, if the wood sheathing panels are not installed correctly, bucking may occur and this will telegraph through to the shingles causing a ‘wavy’ look. This can result in very expensive call backs for the construction company, so ensure that you follow these guidelines and the manufacturer’s instructions as well as your design professional’s outlines in order to avoid problems.
Vent your attics
Keep moisture out of your attics and allow for the free passage of air so that moisture that does get in can escape. Combine eve or soffit vents with ridge ventilation so that air can come in at the eve or soffit and be exhausted along the ridge vents.
Do not vent bathroom fans, dryers, dishwashers and other appliances into the attic where moisture-laden air can cause many issues including buckling of the roof sheathing. Always vent appliances outside.
Attic ventilation may not be required if a vapor guard is installed or where a building inspector deems it unnecessary.
Install a vapor barrier
Vapor barriers are effective in cooler climes which, when installed on the warm side of the ceiling, prevent moisture from entering the attic. Always check your local building codes or with your building official to determine the local requirements.
Proper on-site storage
Roof sheathing panels swell when exposed to moisture and this may contribute to buckling. Allowing your sheathing panels to acclimate on-site before installation will help to mitigate this problem. Follow the APA guidelines for correct on-site panel storage.
Correct panel spacing
One of the best ways to ensure sheathing panels don’t buckle is to adhere to the 1/8” spacing that manufacturers require or recommend. The way in which roof sheathing panels are manufactured leaves them with a relatively low moisture content. As they adjust to accommodate the ambient moisture of their new environment, they need space to move. When installers adhere to the correct panel spacing, there is room enough for panels to acclimate and buckling is avoided. The 1/8” space acts as a mini expansion joint.
Stand over trusses chords or rafters
During installation, standing between supports can cause the panels to bend and the fasteners will hold the bent shape in place. Although this makes no difference to the structural integrity, it can telegraph through to the shingles making the roof look uneven.
Installing roofing underlayment
Install the underlayment as soon as possible over dry sheathing panels. This will prevent the exposure of the roof sheathing panels to excess moisture. Installing underlayment over wet panels will trap moisture between the two layers. If your panels do get wet, allow them to dry before continuing with the installation. Ensure that there are no wrinkles or creases in the underlayment which may affect shingle appearance.
Shingles
Heavier weight shingles tend to show underlying imperfections less. This is also true of darker colored shingles. Always follow the manufacturer’s instructions when installing shingles.
