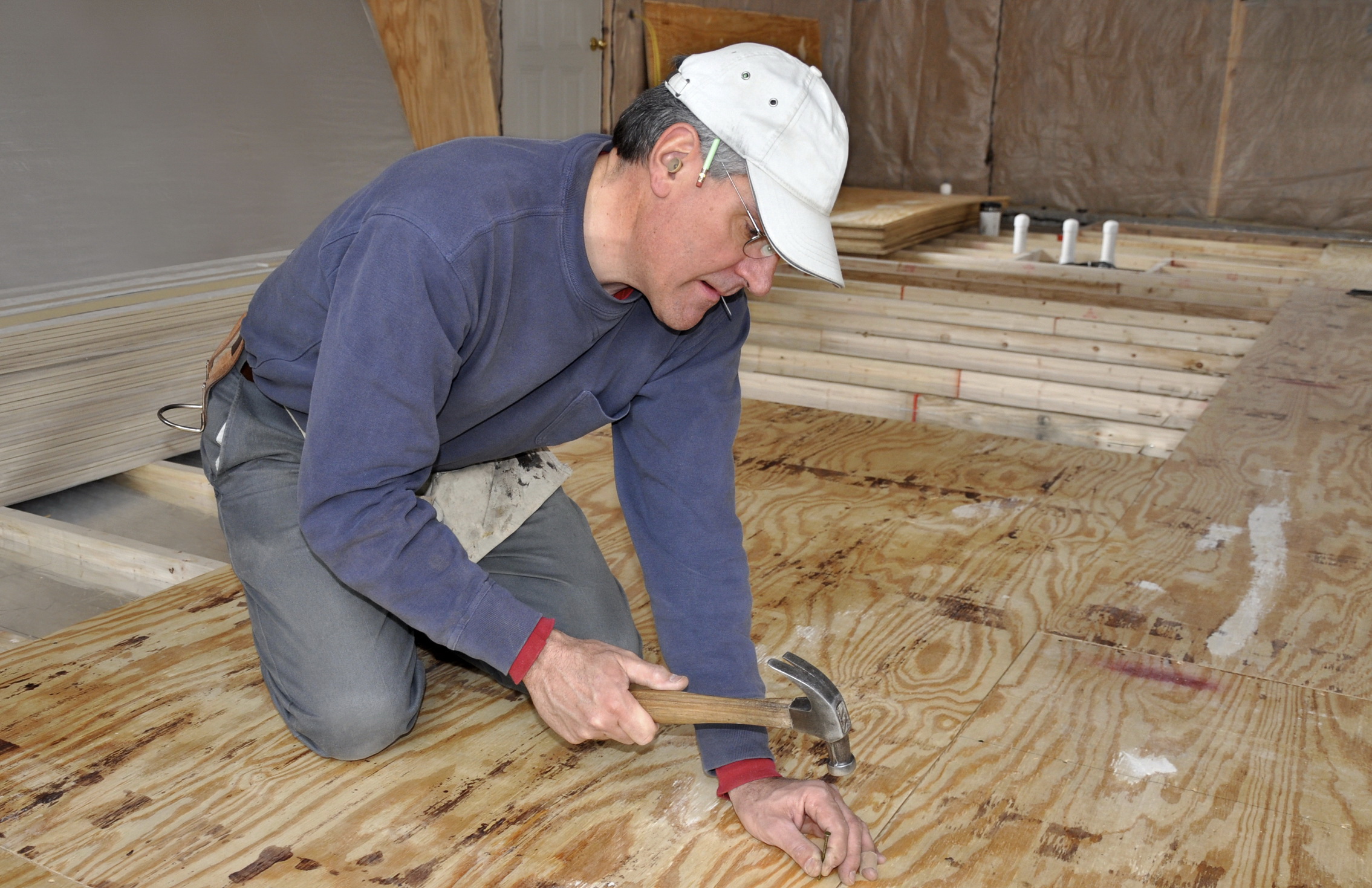
Improper fastening of structural panels continues to be an expensive call-back issue for many builders.
The problem
I recently visited a jobsite (over 15,000 sq ft) where the entire finished flooring will have to be removed and replaced. OUCH That Hurts!! What happened?
The builder originally thought the panels were the problem but, during the inspection, it was determined that the panels had not been fastened down correctly leading to lifting at the corners and along some panel edges. It was not a panel issue at all but an installation issue instead.
Whether its plywood or OSB for roof sheathing, wall sheathing, and sub-flooring, it is critical to have fasteners in the right place and spaced correctly.
The Solution
Each panel corner must have a nail 3/8” from the corner. This holds the corner down so it can’t lift. Nails 4” or 5” from corners along panel edges do nothing to secure the corner! Nails along the 4-foot edges must also be 3/8” from the edge. Any more than 3/8” will not hold the panel and (even worse!) the nail will have missed the support below making that nail useless and the nail spacing at least double the minimum allowed. Nail spacing should be a minimum of 6” along edges and 12” in the field and code or designer’s specs may require even closer spacing. Sub-floor adhesives are not a replacement for nailing—just additional stiffener—so don’t rely on adhesives to do the whole job.
Tip
Train your people properly, don’t use new employees to do this critical job until they have been trained and always check the workmanship before the next step because it’s easier and cheaper to fix issues in the beginning of any process than at the end.
