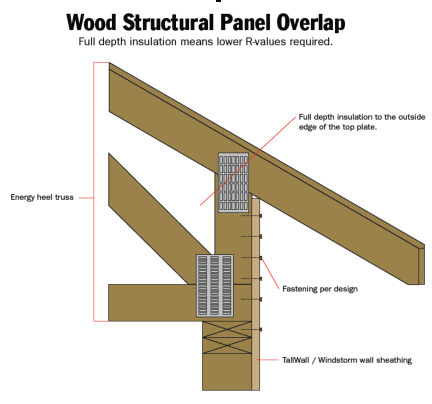
Stringent new building codes require improved efficiency of building envelopes through better insulation. While more expensive insulation methods, like spray foam, may have greater R-values, it is possible to meet the required high R-values using less expensive fiberglass or cellulose insulation with a raised heel truss.
Traditional problems with conventional rafters or trusses
While batt or blown insulation does provide an excellent R-value, construction professionals have been limited by the depth of the wall top plates on traditional rafters or trusses. Here the small space between the wall and roof requires the use of baffles, for ventilation, and the insulation to be compressed. That compression reduces the insulation efficacy along the affected walls of the home. To compensate for that, higher R-values are required throughout the rest of the attic floor.
Raised Heel Trusses
The raised heel truss offers the perfect solution to these insulation problems. Equipped with a heel where the bottom chord intersects with the perimeter wall plate, the raised heel truss enables the top chord to be raised by a foot or more. With all this extra room, there is additional space for cheaper attic insulation options such as fiberglass batts, blown cellulose or blown fiberglass and the full depth of insulation to be extended right to the outside of the top plate where it is needed most. This helps to prevent the formation of ice dams during the cold winter months. In some climate zone, because of the greater efficiency of full depth insulation to the outside edge of the top plates, the IECC allows lower R-values to be used over the entire attic area. There are further savings because the baffles are no longer required and when longer length sheathing is used, hurricane clips may not be required.
Lateral Support options
According to the APA: “When properly installed, these vertical truss elements are in alignment with the exterior surface of the wall framing elements. However, the increased distance between the roof sheathing and the top plates of the wall complicates the required lateral support for these trusses.”
Traditional trusses usually require a 2×4 or 2×6 blocking between trusses for lateral support at the eve. However, with a raised heel truss, the alignment of the truss heel with the outside of the wall framing means that wood structural wall panel sheathing can provide effective resistance to lateral loads without any additional blocking.
Additional benefits of raised heel trusses
Not only do raised heel trusses allow for more insulation and provide support against wind uplift and lateral loads, they also provide a greater aesthetic appeal. Raised heel trusses are engineered so their sizes are consistent which makes for a more uniform pitch. The engineered trusses are ready to install which saves you time with framing and the increased attic space gives you more room for HVAC systems.

