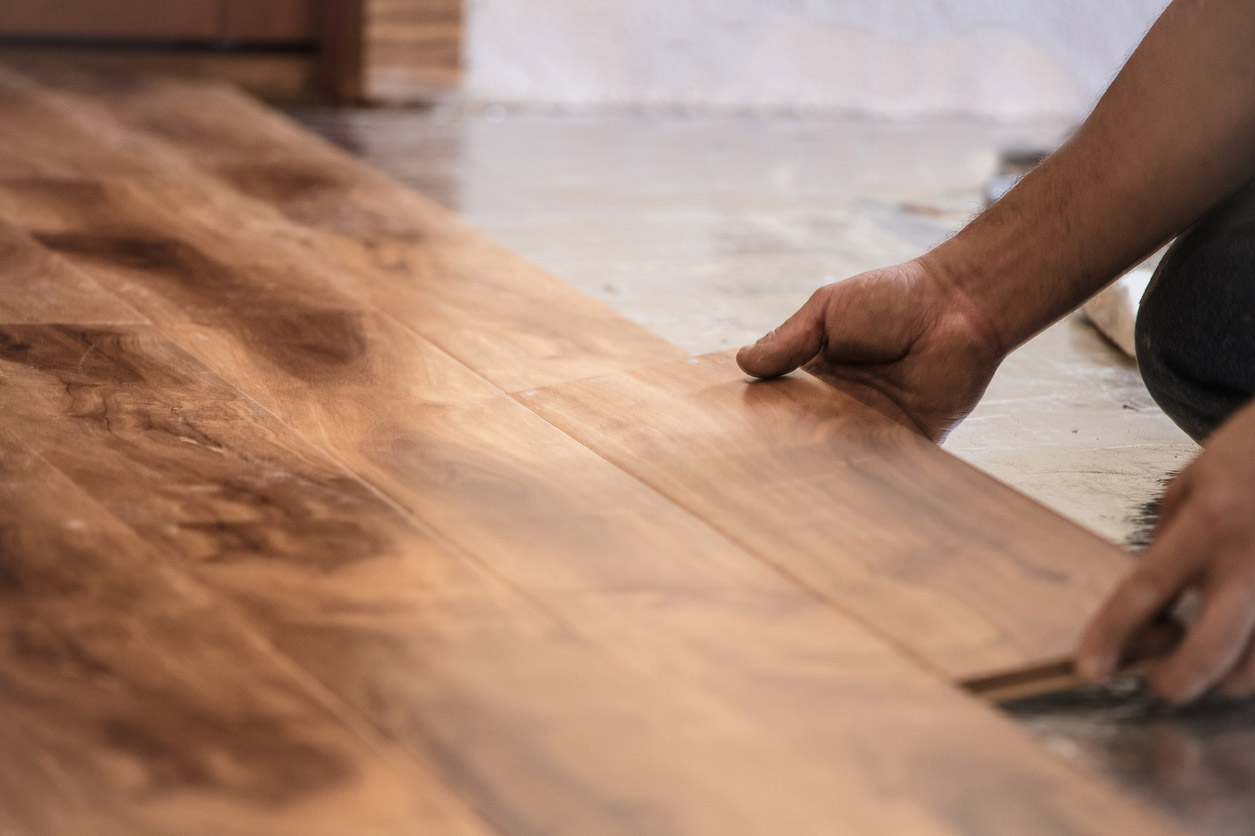
When it comes to hardwood flooring, the quality of the installation will be determined by the quality of many things including the choice of subflooring and the condition its in. Even the slightest imperfections in your subfloor can telegraph into the flooring and result in squeaking, buckling and uneven floors. No matter which subflooring you select, ensure that it is flat, clean and dry before you begin installing your hardwood floor.
While you should always adhere to the manufacturer’s installation instructions, there are some general guidelines provided by the NWFA that apply to most subflooring installations. There are a number of subflooring options available and you can speak with your design professional to find one that suits your climate, needs and budget.
OSB and plywood subflooring panels
These are popular and economical options for subflooring. Both OSB and plywood panels offer excellent strength and durability.
It’s imperative that the joists be inspected prior to installing plywood or OSB panels to ensure proper installation techniques have been followed and that all joists are flat, level, clean and dry. Do not step on joists when you are installing the subflooring panels.
As the plywood or OSB wood panels acclimate to the new environment, their moisture content will change. Store plywood and OSB properly on site to protect them from the elements and allowed to acclimatize to the conditions the floor will see when in service.
Use a moisture meter to measure the moisture content of your subflooring wood panels prior to installation. Take a minimum of 20 readings per 1,000 square feet and document readings to show that you followed procedure. Moisture meters provide readings from the highest moisture conditions they come in contact with and not an average. Taking more readings will help in confirming whether or not the sub-floor is dry enough to install the flooring.
Allow for a 1/32 inch gap between subflooring panels when installing hardwood flooring to accommodate swelling with increased moisture content.
Sub-flooring must be installed with the strength axis perpendicular to the flooring joists.
Do not use sealer or drywall compound to fill cracks and dents in the sub-floor as this may deteriorate over time.
Ensure that the subflooring panels are flat. Sand any joints that have raised edges because of edge swell.
Use a moisture-vapor retarder between the subflooring and the hardwood flooring to prevent moisture from leaching through the joists and subfloor to negatively affect the hardwood above.
Concrete Slabs
This is a popular subflooring option in the southern states and in areas where homes do not have basements.
Some manufacturers do recommend installation of their products for glue-down applications over slabs, provided that a moisture-vapor retarder is installed. In these applications, the concrete must be of a sufficient weight (3,000 psi). If you are utilizing lightweight concrete, plywood or OSB subflooring panels will have to be installed.
If you are installing subflooring over the slab, consult your hardwood manufacturer to determine if you should install a sleeper system or a floating, glue-down or nail subfloor.
The slab should be flat prior to flooring and subflooring installation (usually 1/8” in a 10-foot radius).
Most brands of hardwood flooring can be installed over concrete when plywood or OSB subflooring panels have been installed over the concrete slab but it’s wise to consult the manufacturer for any specific installation requirements.
