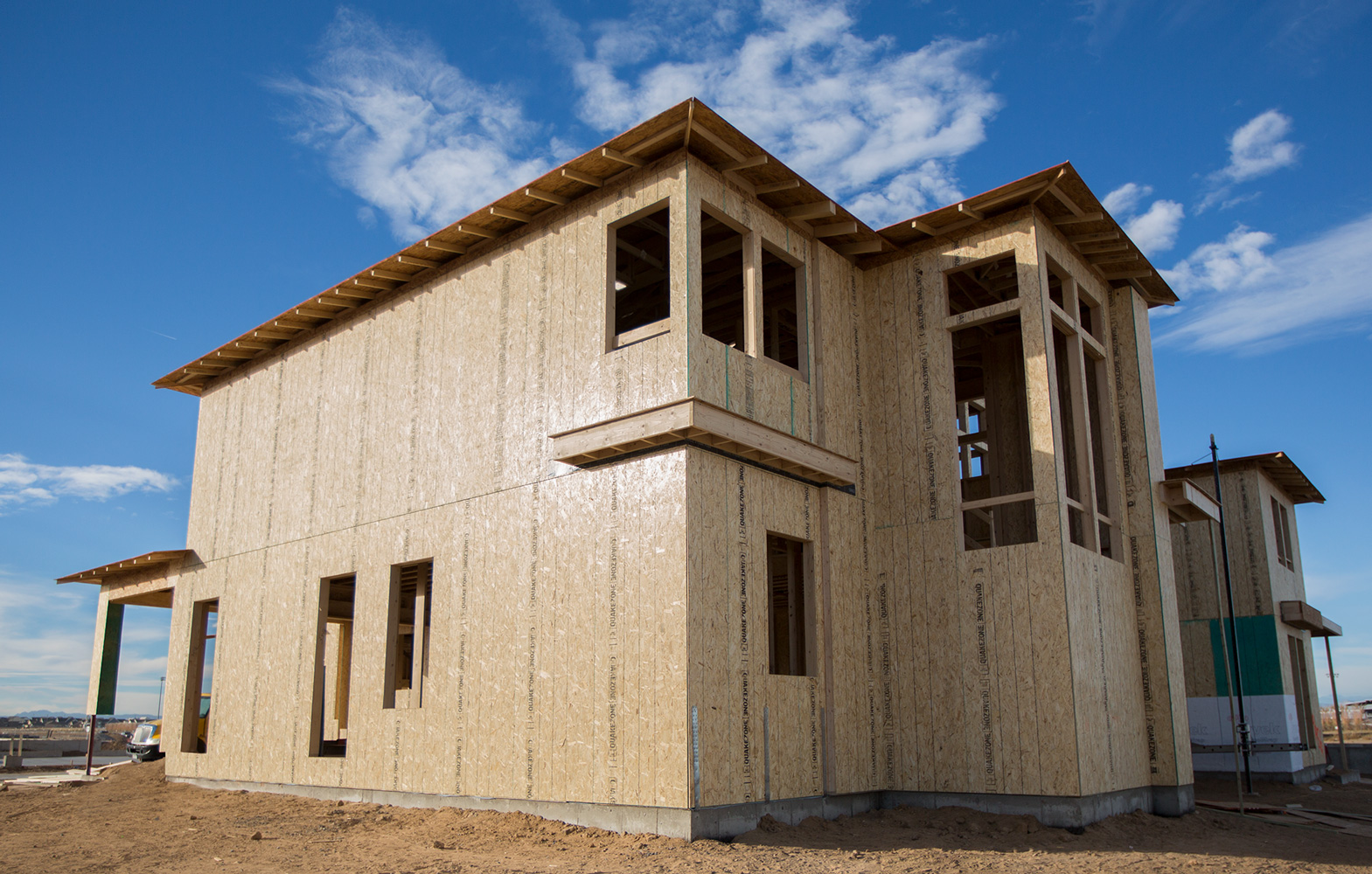
As the cost of building materials increase and building codes demand more effective envelopes, construction professionals are looking to taller wall sheathing to fill in the gaps. OSB wall sheathing already makes for a sustainable and cost-effective option but with taller OSB wall panels, the efficacy of the building envelope is increased by creating fewer seams while labor costs, waste and installation time are reduced.
Reduce Air Leakage
Taller wall panels of 9’ or 10′ installed vertically reduce air leakage by up to 60% by eliminating the horizontal seam, creating a better energy envelope that helps to reduce consumption and prolongs the life of your furnace.
Claude St. Hilaire of Home Energy Group: “Builders using the Norbord’s TallWall OSB wall sheathing will see a significant reduction in air leakage into the home. By minimizing the sheathing joints, we have seen blower door testing on homes using the TallWall system with fiberglass batt insulation approach the air leakage rates on homes using spray foam insulation.”
Save Time and Money
You can meet hurricane and wind codes while reducing or completely eliminating metal hardware like hurricane clips and straps which saves up to $1,000 per house in construction, material, labour and waste. Eliminate blocking material at those horizontal joints with taller wall panels and provide a continuous load path with all joints on framing members. With blocking out of the equation, you save on material, handling, cutting and installation plus you create less waste and make fewer mistakes.
The full, open wall cavity allows for faster, easier and better insulation. When taller wall panels are partnered with raised heel trusses, even more insulating benefits are possible. Raised heel trusses enable you to take advantage of the energy codes that allow lower attic insulation R-values when full depth insulation extends to the outside edge of the top plate without compression.
Build Stronger Walls
Not only are taller wall panels more energy efficient and easier to install, but the increased incidences of strong weather systems have encouraged engineers and designers to improve wall strength. Stronger walls will keep home occupants safer during inclement weather and will increase the lifespan of the home. One of the problems is that the roof, wall and flooring systems are installed as separate entities. Connecting the OSB wall sheathing and the flooring system can create a continuous load path which can improve wall strength by up to 38% as shown in a Virginia Tech study. For construction professionals, that increased strength proves invaluable and they can enjoy fewer callbacks for problems like nail pops and drywall cracks.
Taller wall panels reduce or eliminate metal hardware and blocking while providing a continuous load path to make walls 38% stronger. Less handling, waste and cutting reduces your labor costs and the vertical panels reduce air leakage by up to 60%. Full open cavities allow for better insulation and that is what makes taller wall panels the building material of the future.
