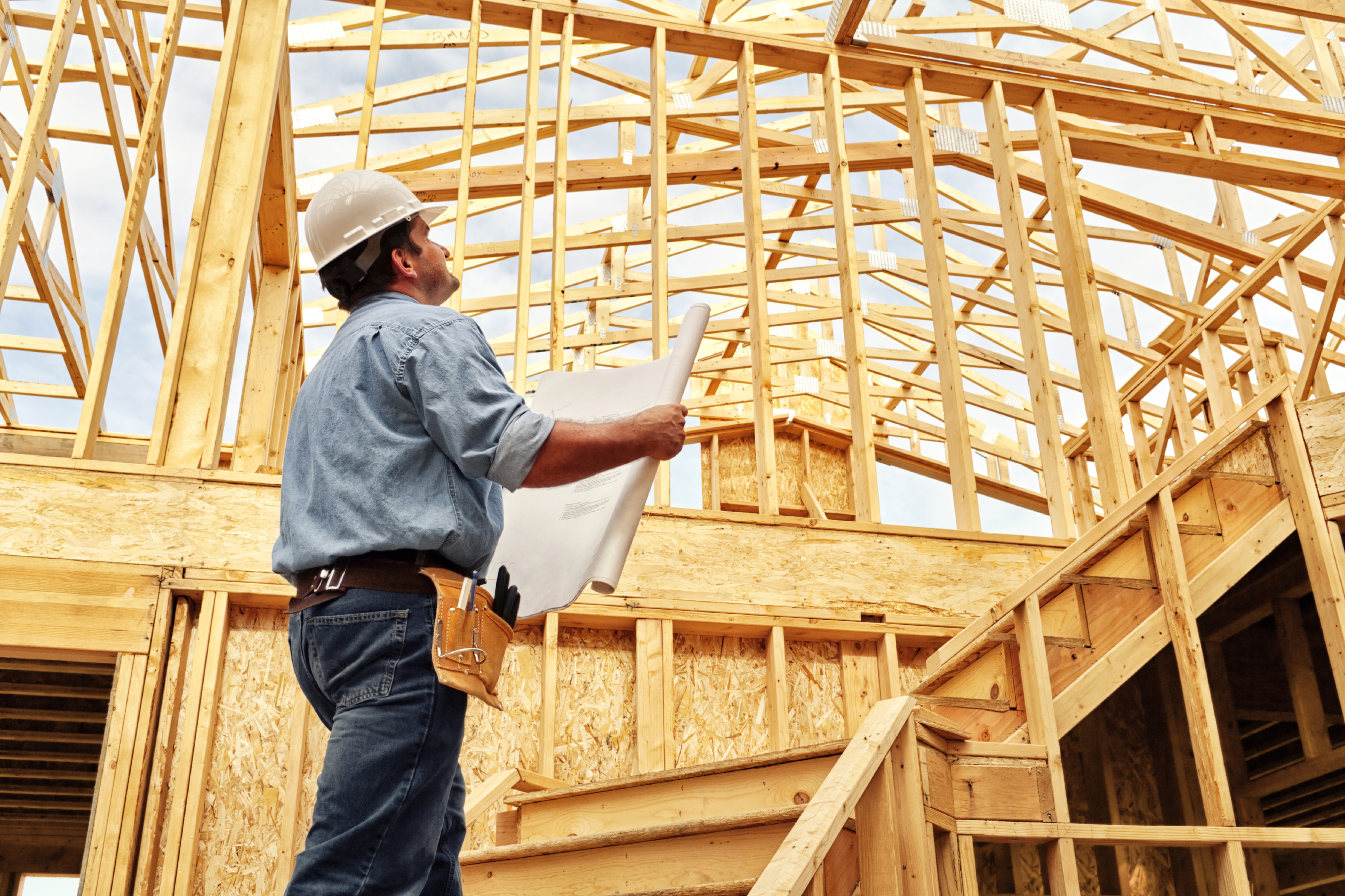
Wood framing is still the dominant technique employed when constructing North American homes. While this is a cost-effective method, designers and builders should keep in mind that with new energy codes there are ways to increase the amount of wall insulation, reduce the amount of lumber used, and reduce thermal bridging with advanced framing techniques.
When traditional framing techniques are followed, insulation is placed between framing members which leaves about 25% of the home uninsulated.
One of the coldest parts of the framing is in the corners where studs overlap, leaving no space for insulation. When you employ advanced framing techniques, you can avoid cold corners and improve the efficiency of your building envelope.
According to the APA: “A third stud and/or partition intersection backing studs shall be permitted to be omitted through the use of wood backup cleats, drywall clips or other approved devices that shall serve as adequate backing for the facing materials.”
This technique allows for more cavity space and insulation can be extended into the corners.
You can download the APA guide on Advanced Framing Techniques here.
Traditional framing means that the studs box the corner and there is no space for insulation. This not only leads to ‘cold corners’, it also poses a mold and mildew issue.
When the framing members in corners form a bridge between cooler outside air, the warm, moist interior air will cause condensation in the corners. Left unchecked, this moisture can lead to mold and mildew.
Utilizing advanced framing techniques will reduce the amount of framing members used and construction time. It will also improve your building envelope which saves on energy bills for home occupants.
