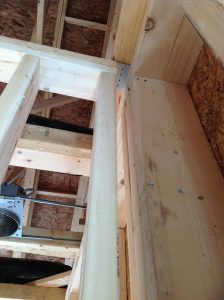
Intersecting walls pose an energy-efficiency conundrum. The usual way to address the situation is through ladder backing (as opposed to 3-stud wall bucks) and continuous sealant for the top and bottom places along the stud edges. But this incredibly clever solution is easier, and provides room for more robust insulation.

Take a look at the picture here and notice that because the exterior wall doesn’t touch the end on the interior wall, ladder backing and wall bucks are unnecessary. Better still, you can utilize that space for insulation. The 1 ½ inch space between the walls is large enough for dry wallers to install a full sheet of drywall, thereby reducing leaks.
There are breaks in the drywall where the walls intersect which creates a 16 1/2–foot (8 feet up, 8 feet down, and 1/2-foot over) gap.
Since the interior wall and exterior wall don’t touch, the bottom plate of the interior wall is nailed to the floor and a metal strap connects it to the wall plates at the top. These metal plates are utilized in Advanced Framing techniques.
On top of the strap, use solid blocking for ceiling drywall and a 2×6 block as a spacer for bottom and top plates to ensure that gaps are consistent.
