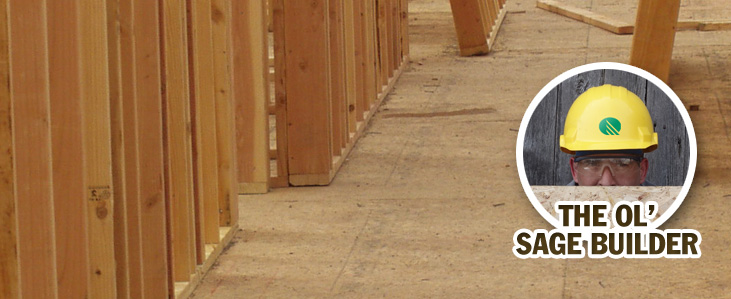
Question
We are building a 16’ x 16’ storage building primarily using your 7/16″ OSB panels for sheathing, decking etc. On the second floor we laid two sheets end to end over the 2nd floor joists. They give and creak quite a bit. I have beefed up the joist structure to no avail. The sheets are running parallel to the joists. I did this to avoid cutting the sheets. Would it make any difference to cut the sheets in two and run them across the joists on this small an area? Or would that even matter for such a small area (its 64 square feet)?
Silas Johnson
Answer
Thank you for the e-mail Silas and your question. There are a couple of things I would like to point out. Firstly 7/16 is a roof or wall sheathing and is not for flooring. Secondly you have installed the panels with the strength axis parallel to your joist/ceiling joists. OSB stands for Oriented Strand Board and that means the wood strands are laid up so one direction is stronger than the other; the same way plywood is. That means you have the weak direction carrying the loads it is not designed to. I assume you will never be walking on this and may be using is to store light objects. Beefing up the joist structure will not compensate for what you describe.
What to do? Even if this is just for storage of light items you need to turn the panels so the strength axis is perpendicular to the supports (the strong direction in OSB is parallel to the longer length) and I strongly recommend you add another layer of 7/16 as a safety measure. If you are going to be walking in this area or storing heavier items you need to at the least turn the panels and install a second layer of 23/32 T&G sub-floor panel like our TruFlor in that area (again the strength axis needs to be perpendicular to the supports). For a little bit of work and a few more dollars you will have something safe.
