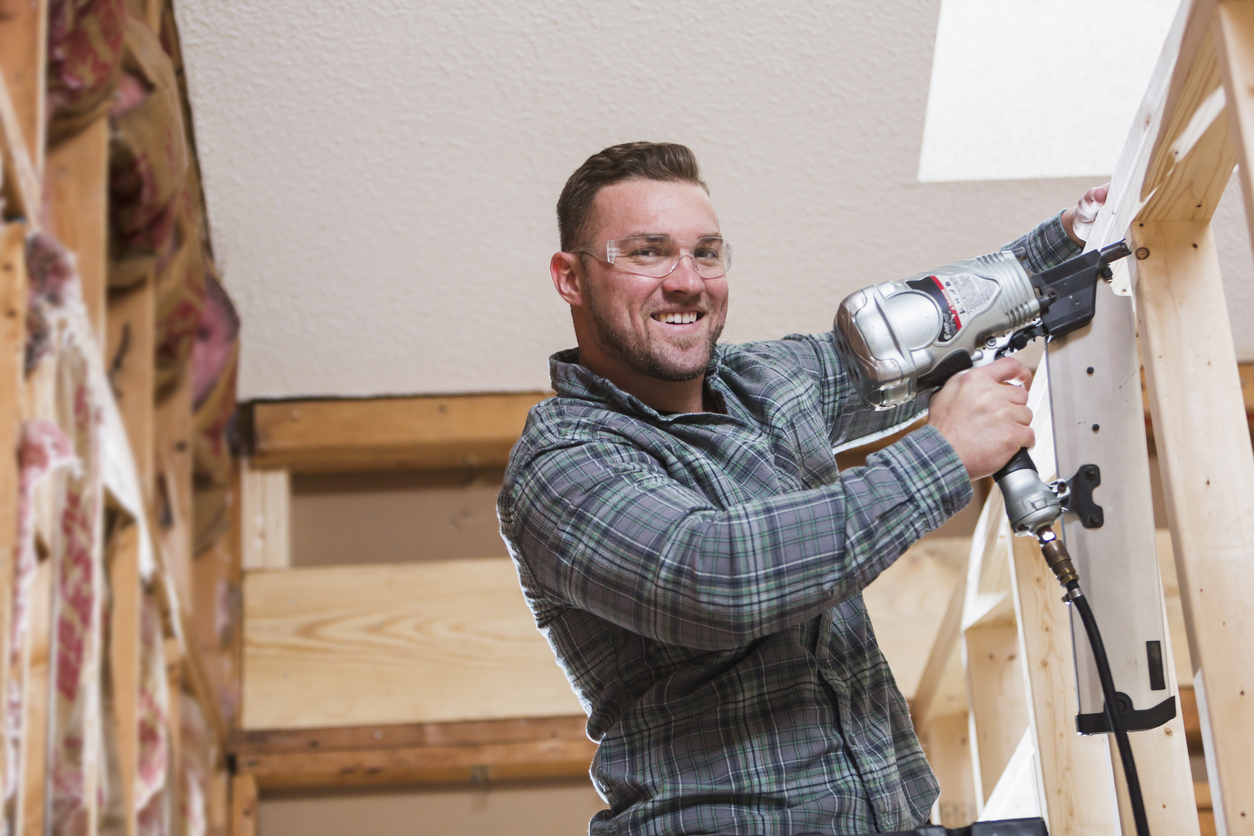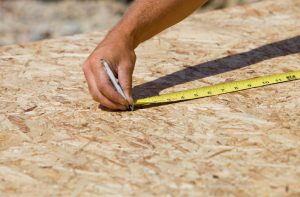
Everyone has their own tips and tricks that help you to build faster and more accurately. Here are some of the best  construction tips shared by seasoned pros.
construction tips shared by seasoned pros.
Laying subflooring panels
When installing OSB subfloor sheathing, you may find it difficult to lower the T&G sheets onto the joists without dropping them and splattering the glue. Place a common garden hoe under the leading edge of the subfloor to gently lower the subfloor panel into place.
Acceptable tolerances
Nothing is perfect, but it is good to know your tolerances. To get started right on framing, mudsills have to be straight, level, parallel and square. You have a bit of wiggle room here with their lengths.
Rim joists, on the other hand, need to be the right length to within 1/10 inch accuracy before being nailed to the mudsill.
When it comes to framing, the length of the bottom wall plate has some leeway and can be up to ¼ inch short, but the top plate needs to be cut correctly to within 1/4 inch. The length of the cap or double plate that sits on top of that can have a little more wiggle room with ¼ inch tolerance.
How straight should your walls be? Up to ¼ inch out of plumb for every 8 feet and a ¼ inch bow in a 50-foot wall won’t cause major structural issues.
Pay particular attention to framing in kitchens and bathrooms to make it easier for other trades to do their jobs.
Use your best lumber
Most studs aren’t going to be perfectly straight, so save the best pieces for where it makes the biggest difference. Kitchens and bathrooms need straight walls for tiles and cabinetry. Corners and doorways also need to be square, so save your straightest studs for these areas.
The two top wall plates need to be straight, but the bottom one is not quite as critical.
