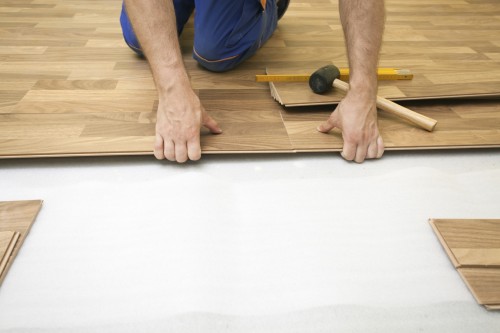
Hardwood can make for a durable and beautiful floor, but small mistakes in the subflooring or installation can wreak havoc resulting in buckling, squeaky and uneven floors. Taking time for adequate preparation work prior to installation will ensure that small underlying issues don’t telegraph through to the floor above. While this is not a definitive guide to hardwood installation over OSB panels, here are some essential guidelines to hardwood flooring success.
Preparing the site
Hardwood flooring should always be one of the last things to complete on site. Hardwood floors can only be installed in areas which are enclosed. In order for the wood to acclimate, the HVAC system needs to be operational or a temporary HVAC system should be installed which simulates the conditions of the actual HVAC system during occupancy. The same temperature and humidity conditions that will exist during occupancy must be created during installation.
Check the manufacturer’s recommendations on whether the flooring needs to be acclimated onsite. Where this is necessary, run HVAC systems for five days to ensure that conditions in the building are the same as they will be during occupation.
Check the hardwood flooring for moisture content when it arrives so you have a baseline for acclimation. Check at least 40 boards for every 1,000 square feet of flooring. Follow the manufacturer’s guidelines on the correct moisture content for your installation. This is usually 4% difference for solid strip flooring and a 2% moisture difference for wide-width solid flooring.
If the manufacturer recommends acclimation, ensure that the humidity and temperature conditions are identical to those that will be experienced during occupation. Cross-stack the wood with 1-inch spaces between the boards to allow for air circulation on all sides. Boards should be acclimated for about three days or until the manufacturer’s recommendation for moisture content has been achieved. Some tropical exotic hardwood varieties may require longer acclimation periods. Always follow manufacturer’s recommendations first and maintain the conditions in the building prior to, during and after installation in order to validate the manufacturer’s warranty.
Once the hardwood flooring has been installed, allow an additional 5-7 days for acclimation prior to finishing. Follow the manufacturer’s recommendations here as well as the recommendations for flooring adhesives as some kinds may need longer periods to set prior to finishing.
Crawl space preparation
The basement and crawl spaces should be dry and complete prior to the hardwood flooring installation. Crawl spaces should have a minimum of 18 inches from the ground to the subflooring joists.
The crawlspace earth or concrete slab should be covered with a vapor barrier to prevent moisture from reaching subflooring. Where crawlspaces aren’t ventilated, the vapour barrier seams should overlap by 6 inches and the vapour barriers should extend 6 inches up the stem wall to which they must be securely attached.
Crawl spaces should be adequately ventilated with 1.5 square feet of ventilation per 100 square feet of crawl space or in accordance with local building codes which may differ from one region to another.
OSB Subfloor Preparation
Ensure that the subfloor is flat, clean, dry and that there is no movement in the subflooring system. Hardwood flooring will not stabilize the OSB subfloor, so all movement must be remedied prior to hardwood installation.
Ensure that no fasteners are exposed or raised and that there is at least an 1/8-inch gap between OSB subfloor panels.
Moisture contents of OSB subflooring must be established prior to hardwood flooring installations. Take at least 20 moisture readings per 1,000 square feet of subflooring. High readings in an area can signify a problem. The moisture content of OSB subfloors can be tested with pinless or probe moisture meters.
Consider installing a vapor barrier over OSB subflooring panels. Vapour retarders help to prevent moisture transfer may reduce noise, dust and the impact of seasonal humidity changes.
Where vapour retarders are installed, overlap seams by 4 inches. Vapour retarders must have a perm rating of 0.7 or more; anything less may trap moisture in the subflooring system.
