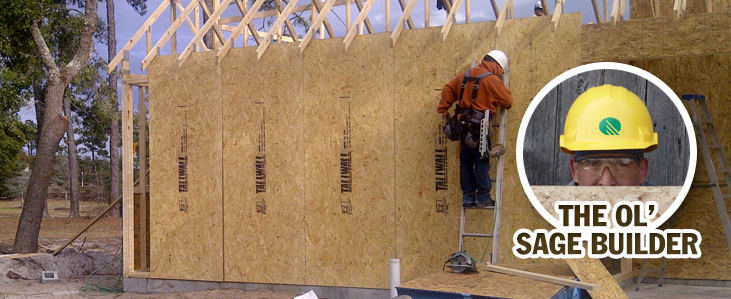
A builder called today upset that he had been supplied OSB that was the wrong size. They measured 47 7/8” x 95 7/8” and should be 48”x96”. This “manufacturing defect” was going to cost him a lot of money to correct the framing and result in him losing money. He proceeded to tell me that after decades of building homes he knew what he was doing. This was bad material because the panels were miss-manufactured because they didn’t line up with his stud layout and this was the manufacturer’s problem. I explained that unless the unit was stamped, “Full Face”, the material supplied was the proper size and would meet the required specs and standards and if he had spaced the panels the required 1/8” everything would have lined up correctly. Then he told me he has never spaced panels and he didn’t know anything about spacing panels. I explained that OSB producers stamp each panel with the “1/8” spacing requirement” as well as “sized for spacing”. This was done to allow any expansion or contraction to take place with changes in moisture conditions and to prevent buckling. When the call ended he was not happy but I think/hope he understood where the problem was – The sheathing should have been spaced 1/8” on all sides.
There a few things going on here so let’s see where things went wrong.
- The panels were not measured to determine the size before starting to frame the walls
- The walls were framed without allowing for spacing the sheathing
- The panels were installed without the required 1/8” spacing
- The studs were laid out and framed based on a full face 48” but still no allowance for spacing the panels. If “Full Face” 48” panels had been spaced he would have been off the studs the other way.
How to prevent this kind of issue
- First of all – always measure products (any product) so you can make adjustments if necessary. Remember the old saying “measure twice and cut once”. Frame according the material you are using and “not the way you always have”. Building practices and products change and methods need to change along with them.
- Always, always space wall and roof sheathing (plywood and OSB), 1/8” along all edges. Wood expands and contracts with changes in moisture conditions. Without that required spacing you may have buckling issues. I suspect that over the years many issues, such as siding and windows were blamed as defective product and/or poor installation when the lack of spacing the sheathing may have been the issue. A report based on job site inspections by the APA (The Engineered Wood Assoc) showed “not allowing the spacing” was in the Top 5 Framing Errors in North America.
- Watch this APA video on spacing sheathing it’s REALLY GOOD! http://www.youtube.com/watch?v=y0VaZw1E2Xg
NOTE: “It’s cheaper to fix issues in the beginning of any process than at the end!”
