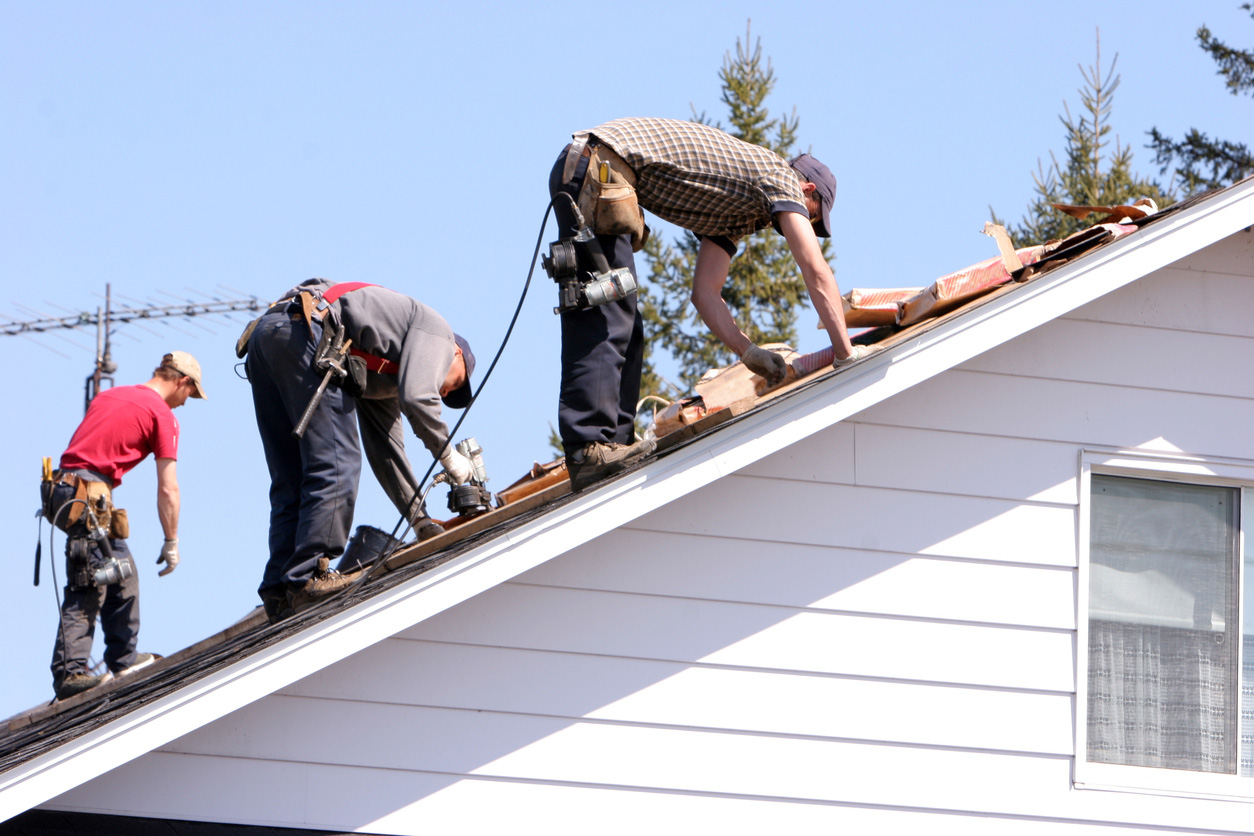
Your shingling job is only as good as the quality of your roof sheathing and framing members. OSB roofing panels are popular because they are durable and easy to work with, but you must install them properly as mistakes at this level, such as buckling, can telegraph through the shingles. By following the manufacturer’s recommendations and with proper installation of roof sheathing, these issues can be minimized.
Proper Ventilation
Check your local building codes for the requirements for ventilation in your area. The APA outlines the minimum ventilation requirements as 960 square inches of ventilation for every 1000 square feet of ceiling area or, in some applications, 480 square inches for every 1000 square feet of net-free ventilation when specific building code provisions are met.
Kitchen, bathroom and laundry exhaust air must be vented outdoors and not into the roof cavity where moisture can do damage.
Keep your attic ventilation paths free and open by installing baffles at the eaves to provide a minimum of 1-inch of space between framing and under the roof sheathing.
If you are building in a colder climate, install a vapor barrier on the warm side of the ceiling to prevent water vapor from getting into the attic. Openings in the ceiling for plumbing and electrical fixtures should also be sealed.
Proper Storage and Spacing
Store shingles and OSB panels onsite according to the manufacturer’s recommendations. Allow panels to acclimate onsite by storing them off the ground and out of the elements. Get a full guide to panel storage here.
Roof sheathing panels must be spaced 1/8-inch apart. Panels will expand and contract when adjusting to ambient moisture and they need this gap to prevent buckling. Use 8d common nails to attach panels to your framing members. According to the APA, nails should be spaced 6 inches o.c. along panels and supporting edges and 12 inches o.c. along intermediate framing. Fasteners should be 3/8 from panel edges and corners. Always check and eliminate unevenness by properly aligning framing members and blocking any warped framing.
Don’t stand on the OSB panels while installing where possible. If you must stand on OSB panels, be sure to stand directly over a framing member. Standing on panels can cause the panels to bend and, when fastened, can lock the panels into the bent shape. This won’t compromise the panel’s strength, but it can cause unsightly dips in the roof.
Install underlayment felt on dry OSB panels as soon as possible to prevent exposure to the elements. Ensure that the felt is smooth to prevent wrinkles telegraphing through to the shingles.
