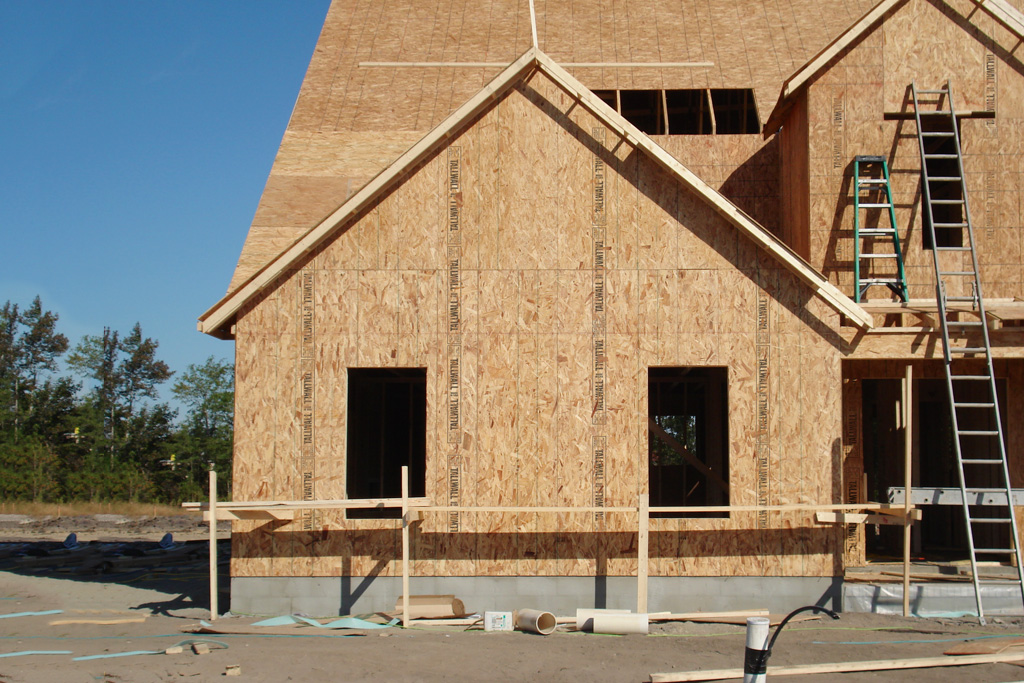
As construction costs increase and building codes demand more effective building envelopes, construction professionals are looking to taller wall panels to fill in the gaps. OSB wall panels already make for a sustainable and cost-effective option but with longer length OSB wall panels, the efficacy of the building envelope is increased by creating fewer seams while costs, waste and installation time are reduced.
Taller panels reduce air leakage
Norbord’s innovative OSB TallWall panels measure 4×9’ and 4×10’. The longer length panels make for fewer seams and result in a tighter building envelope where correctly installed. According to the North American Insulation Manufacturer’s Association (NAIMA): “Most of the air that passes through the exterior wall assembly of a home does so by way of seams and interfaces between rigid framing and sheathing components….”
The higher the ceilings, the more gaps are created used 4×8 sheathing.
Taller OSB panels result in fewer horizontal seams as their 4-foot edges all fall on wall plates or the floor’s rimboard while the vertical seams all fall on the studs. Having no gaps in the envelope results in a cumulative 63% reduction in air leaks according to the NAHB Research Center compared to 4×8 wall sheathing.
During the tests conducted by the NAHB Research Center, taller wall panels were tested in the Center’s E283/E331 chamber, utilizing ASTM E283 test methods.
Claude St. Hilaire of Home Energy Group: “Builders using the OSB TallWall wall sheathing will see a significant reduction of air leakage into the home. By minimizing the sheathing joints, we have seen blower door testing on homes using the TallWall system with fiberglass batt insulation approach the air leakage rates on homes using spray insulation.”
Reduce attic insulation costs
Taller panels provide even greater savings when you include raised-heel trusses in your design model. Raised-heel trusses increase the amount of attic space available for insulation so you can utilize less expensive insulation options like blown cellulose or fiberglass batts. This allows insulation to be installed at its full depth right out to the outside edge of the top plates and increases the efficiency of your building envelope. Some energy codes allow lower R-values to be used in some climate zones which means more savings!
A Virginia Tech University study showed that when the taller panels were installed and extend into the floor joist area on a 9-foot wall, the wall was 38% stronger than conventionally sheathed walls.
Taller panels require no special installation tools or knowledge, but do reduce costs and installation time by reducing the number of panels that have to be installed (about 20% on a typical two-story wall installation).
Reduce waste and labor
Recent APA testing concluded that instead of cutting and piecing parts together, cutting taller panels around door and window openings reduces the number of joints which, in turn, reduces air leakage. It also increases the strength of the wall unit and reduces waste and installation time.
There is plethora of advantages to building with taller OSB panels, especially since they require no special training or tools. Reduced air leakage, improved strength and reduced costs as well as less wastage and installation time make using long length structural OSB sheathing the smarter option.
