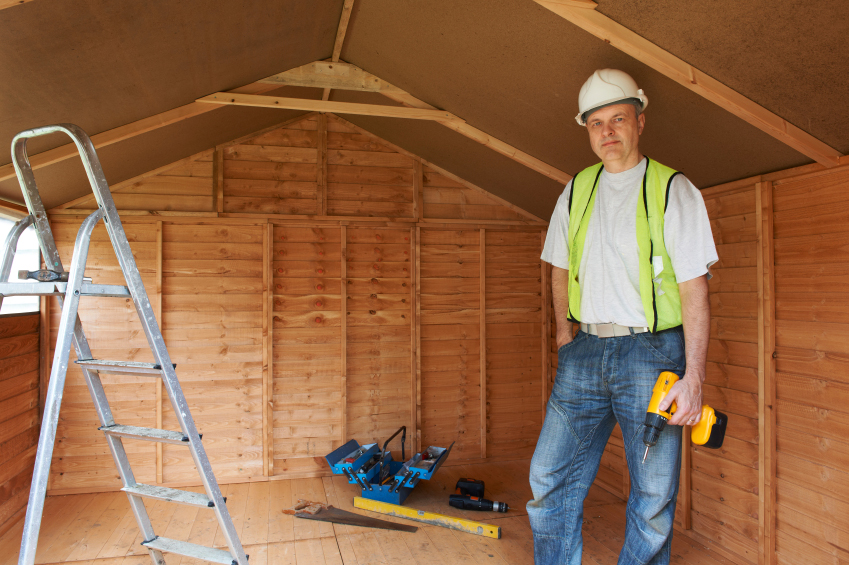
Unventilated attics can help to mitigate energy loss through leaky ducts or ceiling fittings. The energy savings touted by unvented attics can be as high as 20%. However, if moisture is able to enter the unvented attic space, it may lead to roofing panel issues.
Wood roofing panels endorsed by the APA usually contain an in-service water content of between 4 and 16%. At these low levels, the moisture has a negligible effect on the strength and structural integrity of the wood panels. However, when roof panels are exposed to extensive periods of moisture that reach levels 20 to 25% higher than the industry standard, their structure will be compromised and it may lead to buckling, mold and mildew. It is imperative, therefore, to expedite building during periods where panels are exposed to the elements or to allow panels to properly dry and acclimate before utilizing them.
While both vented and unventilated attics are permitted in both the IBC (IBC 1203.3.2) and IRC (R806.4 (a)), should the wood panels get wet, they may not be able to dry out and buckling or loss of structural integrity may result. Protecting roofing panels from moisture damage requires proper planning and storage during the construction phase, proper design and installation and proper maintenance on behalf of the end user.
The Pros
Unventilated attics are common where roof assemblies are complex and it’s difficult to create a sealed ceiling plane. Poorly insulated ducting can cause heat loss in colder months and the loss of conditioned air in the summer in vented attics. The loss of energy efficiency means some designers choose to move the ductwork into the conditioned areas of the home and leave the attics unvented.
In warmer climates, unvented attics can prevent the condensation that occurs on ductwork in some vented attic spaces.
Unvented attics are also said to perform better in areas where high wind events and storms are common. Joseph Lstiburek from Building Science Corporation: “In high wind regions – particularly in coastal areas, wind driven rain is a problem with vented roof assemblies. Additionally, during high wind events, vented soffit collapse leads to building pressurization and window blowout and roof loss due to increased uplift. Unvented roofs – principally due to the robustness of their soffit construction – outperform vented roofs during hurricanes – they are safer.”
Unvented attics are also said to be safer in the event of a fire.
The Cons
Roofing panels can get wet when design or construction flaws allow moisture in, when ice dams damage shingles or when strong winds and storms damage the roofing.
Wet roofing panels have even less of a chance of drying in an unventilated attic when insulation has been applied directly to the underside of the roofing panels. This problem is substantially exacerbated when there is an impermeable layer on top of the roof sheathing (or example, some adhesive underlayments for shingles).
While the National Roofing Contractors Association considers unventilated attics a ‘viable alternative’, they do warn that some shingle manufacturer’s warranties may be rendered void by unventilated attics: “Steep-slope roof system performance problems caused by condensation and heat history unmitigated by ventilation are cited by some asphalt shingle manufacturers as grounds for their limiting or entirely disclaiming liability under product warranties for asphalt shingles installed over unvented attics. Homeowners considering asphalt shingle installation over unvented attics should consult asphalt shingle manufacturers to verify warranty coverage.”
Spray foam insulation is more expensive than batt insulation and needs to be expertly installed to prevent missed areas or pockets that can reduce the efficacy of the building envelope.
Poor workmanship during attic and roof installation will result in expensive callbacks and repairs as insulation will have to be replaced.
A study recently done in South Carolina showed that open cell foam can accumulate moisture that could potentially cause structural issues for roof sheathing. The researchers speculated that exterior moisture (dew or rain) between the roof shingles is forced into the roof sheathing by inward solar vapor drive. Another study’s computer model indicated that open-cell foam insulation is riskier than closed-cell foam in all US climate zones.
An alternate to spray foam insulation in an unvented attic is plenum trusses which allow you create a reverse bulkhead above the ceiling plane that is insulated. This allows you to install your bulkheads above the ceiling plane without the need for spray foam insulation. The trusses do cost more, but this added expense can be mitigated by a reduction of the size of the HVAC system thanks to the ducts being inside a conditioned space.
Over the lifetime of every roof, there is bound to be a little moisture that creeps in; improper installation of roofing materials and flashing may allow some moisture to enter, or poor maintenance, deterioration of roofing materials or storms all contribute to increasing the moisture content of roof sheathing panels. In an unvented attic, this moisture must have a way to get dried up or roof panel issues may result.
