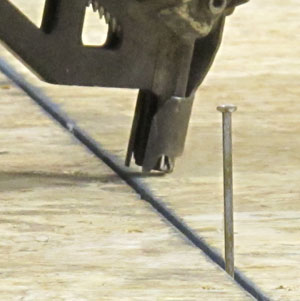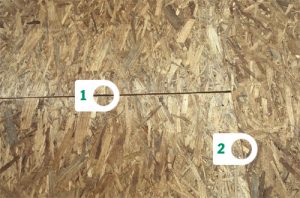- I have installed my sub-floor with the Grade Stamp up, does that affect the structural integrity of the panel or my floor?
- What is considered ‘Normal’ exposure when it comes to the amount of moisture a sub-floor receives?
- My sub-floor has seen a lot of rain, is there something I should be doing?
- My sub-floor panel has some flaking and the edges look swollen, do I need to replace my sub-floor?
- Can I paint my sub-floor?
- I am concerned about my OSB sub-floor off gassing Urea Formaldehyde.
- Should I use an adhesive when installing my sub-floor?
- How much space should I leave in between panels when installing my sub-floor?
- I notice a strength axis indicated on my panels stamp. What does that mean?
I have installed my sub-floor with the Grade Stamp up, does that affect the structural integrity of the panel or my floor?
West Fraser T&G sub-floor panels installed with the grade stamp up does not affect the structural properties of the panel. All West Fraser sub-floor panels are marked with “this side down” for two reasons. First, the tongue and groove on West Fraser’s sub-floor are offset slightly from the center of the panel. If some panels are installed grade stamp up and some grade stamp down, there may be a small lip to contend with. Secondly, when the grade stamp is installed facedown, it allows building inspectors to easily read the information indicated on the panel stamp once the flooring is in place.
Top
What is considered ‘Normal’ exposure when it comes to the amount of moisture a sub-floor receives?
Unfortunately, there is no definitive answer because there are too many climate variables across the country. Exposure 1 panels will withstand normal delays in construction without the structural properties of the panel being affected. If your sub-floor gets wet, it is imperative that the panels be allowed to dry out completely. If the floor gets a lot of rain there could be some swelling at the edges, however, this does not affect the structural properties of the panel. After the house has been closed in, the floor has been completely dry and ready for the finished flooring any swollen edges can be sanded level without affecting the structural properties of the panel.
Top
My sub-floor has seen a lot of rain, is there something I should be doing?
Until the house is dried in the best practice is to remove any standing water using a broom or squeegee. It is important that sanding should not be done until the house is completely dried, drywall and painting is done and the HVAC is running. Sanding before that will open the cells in the wood and allow more moisture absorption and that means you will likely see more swelling.
Top
My sub-floor panel has some flaking and the edges look swollen, do I need to replace my sub-floor?
No, you do not need to replace your sub-floor. When a sub-floor is exposed to moisture your panels might experience some surface flaking and the edges might swell. These do not affect the structural properties of your panel. It is common practice after the sub-floor has completely dried to sand the edges so they are even, however there is no need to worry about minor surface flaking as they are cosmetic and not structural.
Top
Can I paint my sub-floor?
Yes, all West Fraser T&G sub-floor panels can be painted. The industry usually recommends a high-quality acrylic latex paint and primer. It’s important to note that the face stamps are ink and not suppose to come off and they may be difficult to cover.
Top
I am concerned about my OSB sub-floor off gassing Urea Formaldehyde.
There is no added urea formaldehyde in West Fraser’s OSB panels. It is not possible to make OSB with urea formaldehyde because it is not a water proof resin. OSB is approximately 5% resin and 95% wood fibre. Testing by independent labs show that formaldehyde from OSB is essentially zero. West Fraser’s OSB is also exempt from CARB (California Air Resource Board) and other strict emission requirements around the word.
Top
Should I use an adhesive when installing my sub-floor?
Yes, using an adhesive when installing sub-floor panels is recommended and may be required. At a minimum, sub-floor adhesives must meet current industry test standards. If an adhesive is used, apply only enough to install two or three panels at a time and fully fasten the panels before continuing. We also recommended running a small bead of glue in the groove of the panels during installation for added strength and stiffness to the floor.
Top
How much space should I leave in between panels when installing my sub-floor?
You must space panels 1/8” apart on the 4’ edges. An easy way to ensure prospering spacing is by using a 10d nail as a spacing guide. The T&G profiles are self spacing.
Top
I notice a strength axis indicated on my panels stamp. What does that mean?
When you are installing your sub-floor panels they should be installed over two or more spans with the strength axis perpendicular to the supports.
Top



