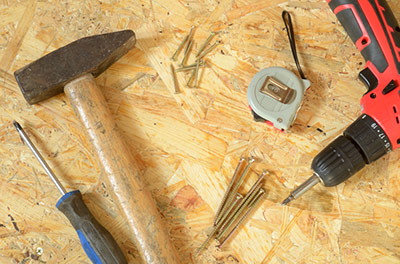
 Many framers are being told to install OSB wall panels/sheathing as tight as possible in order to create a tighter building envelope and meet energy codes. While this may make some sense, there are inherent pitfalls to this strategy. Butting wall sheathing tightly together can cause buckling when panels expand with increased ambient humidity.
Many framers are being told to install OSB wall panels/sheathing as tight as possible in order to create a tighter building envelope and meet energy codes. While this may make some sense, there are inherent pitfalls to this strategy. Butting wall sheathing tightly together can cause buckling when panels expand with increased ambient humidity.
Reducing the seams in the house is an excellent strategy, but the best way to accomplish this is to utilize taller wall panels. Our TallWall product can reduce wall air leakage up to 60%. Not only does it reduce the number of seams/joints, but using TallWall means all edges fall on framing members and that eliminates the need for blocking at the horizontal joint which enables you to fill the wall cavity completely with insulation.
Please be sure to always leave the required 1/8″ gap between all square edges of structural panels and, when using TallWall and Windstorm with solid lumber floor systems, we recommend the horizontal gaps be increased to ¼” to allow for framing lumber shrinkage and the compression from dead loads.
